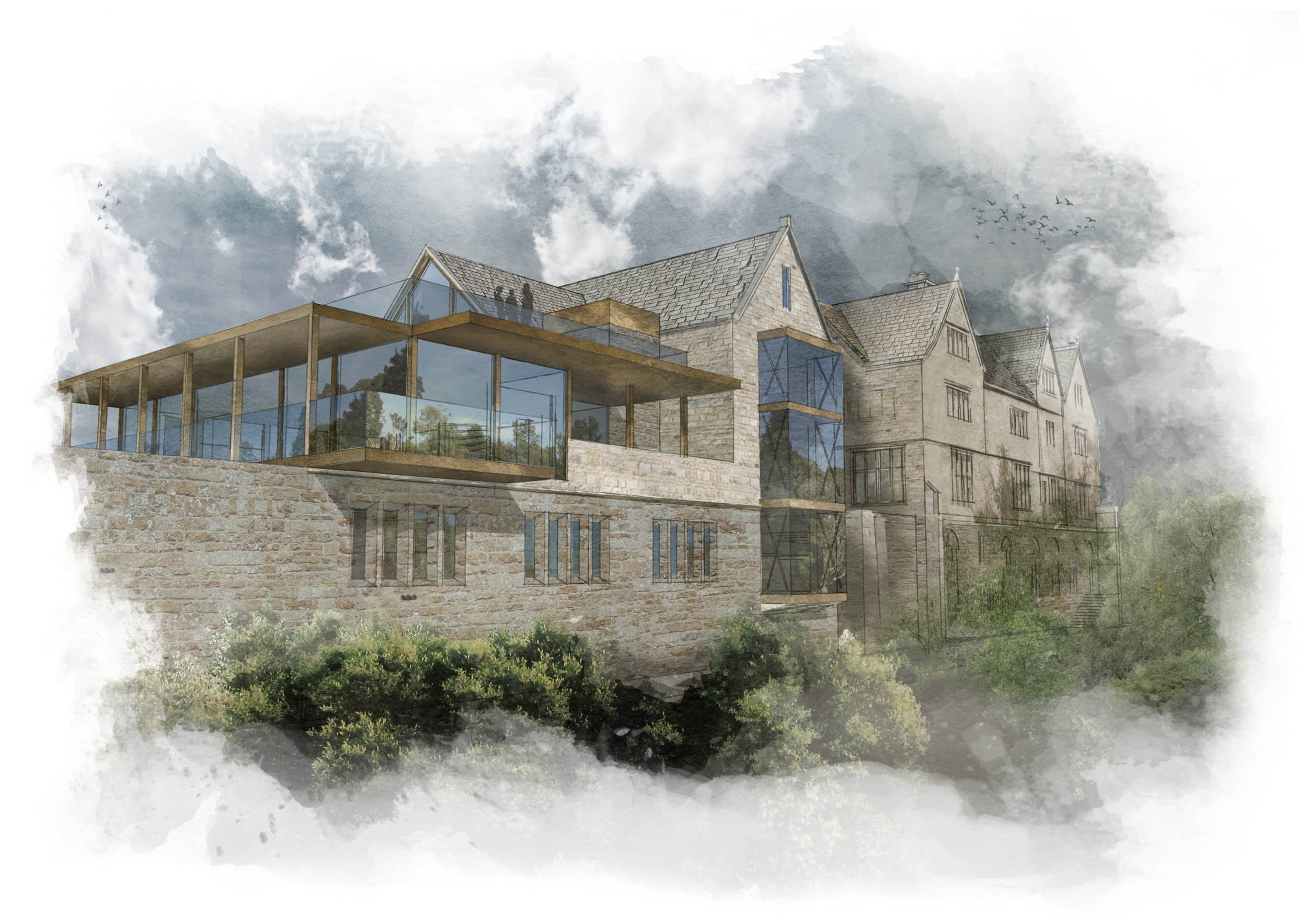
Tonic Architecture Practice
Throughout my time at Tonic I worked on a variety of projects, including working solely on a private refurbishment project from Concept Design (RIBA Stage 2) through to Construction (RIBA Stage 5). The project involved the design of construction details & plans, 3D visuals, liaising with the client and consultants such as the structural engineer, building control, ecologist etc. the design of bespoke furniture & fixtures and the tender design pack. I also collaborated with the directors and colleagues on a variety of projects which involved model making, 3D visuals and site analysis for various sites owned by the Goodwood Estate. In addition I submitted a planning application for the office renovation which got approval in September 2017.
Cleeve Court Farm
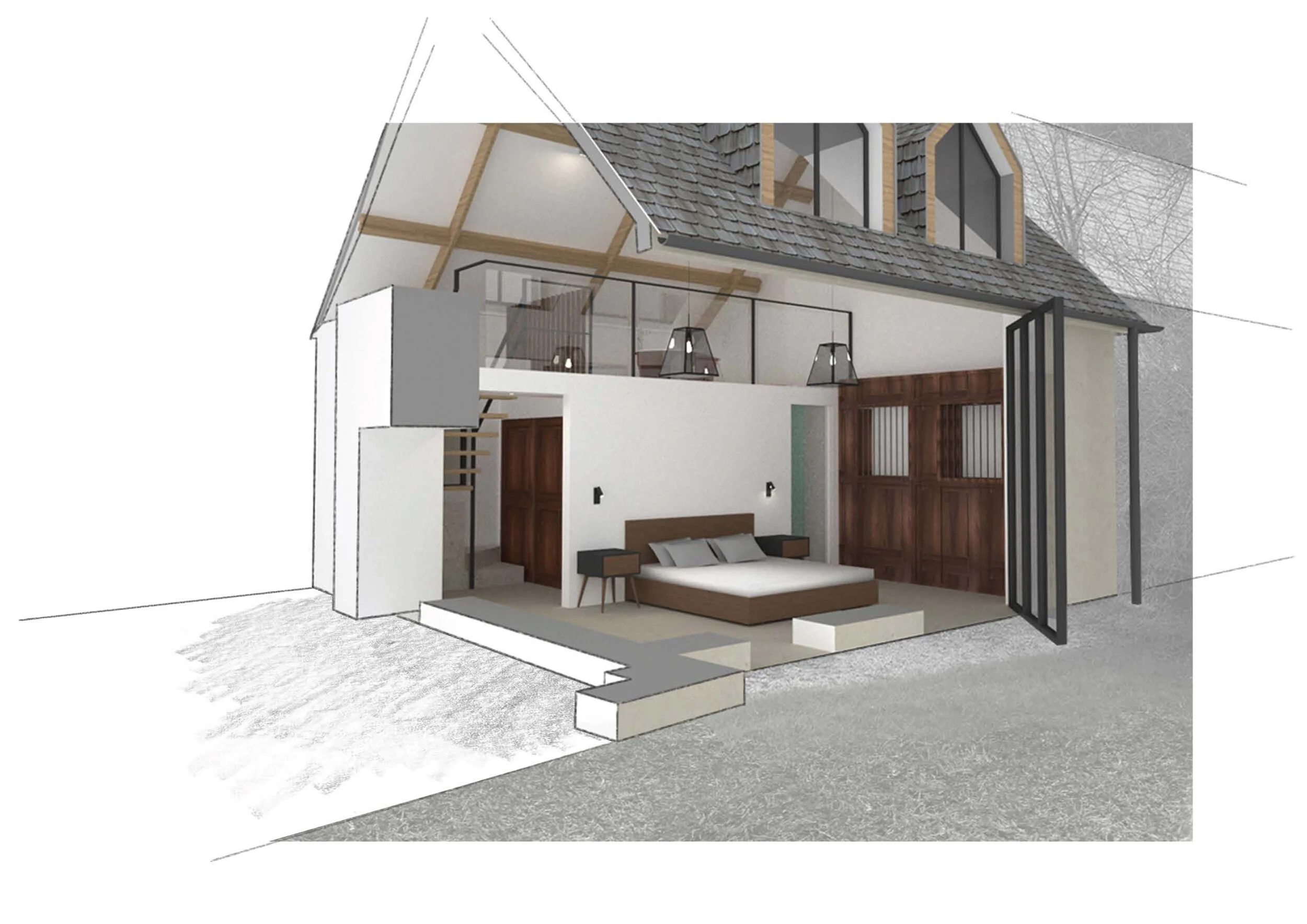
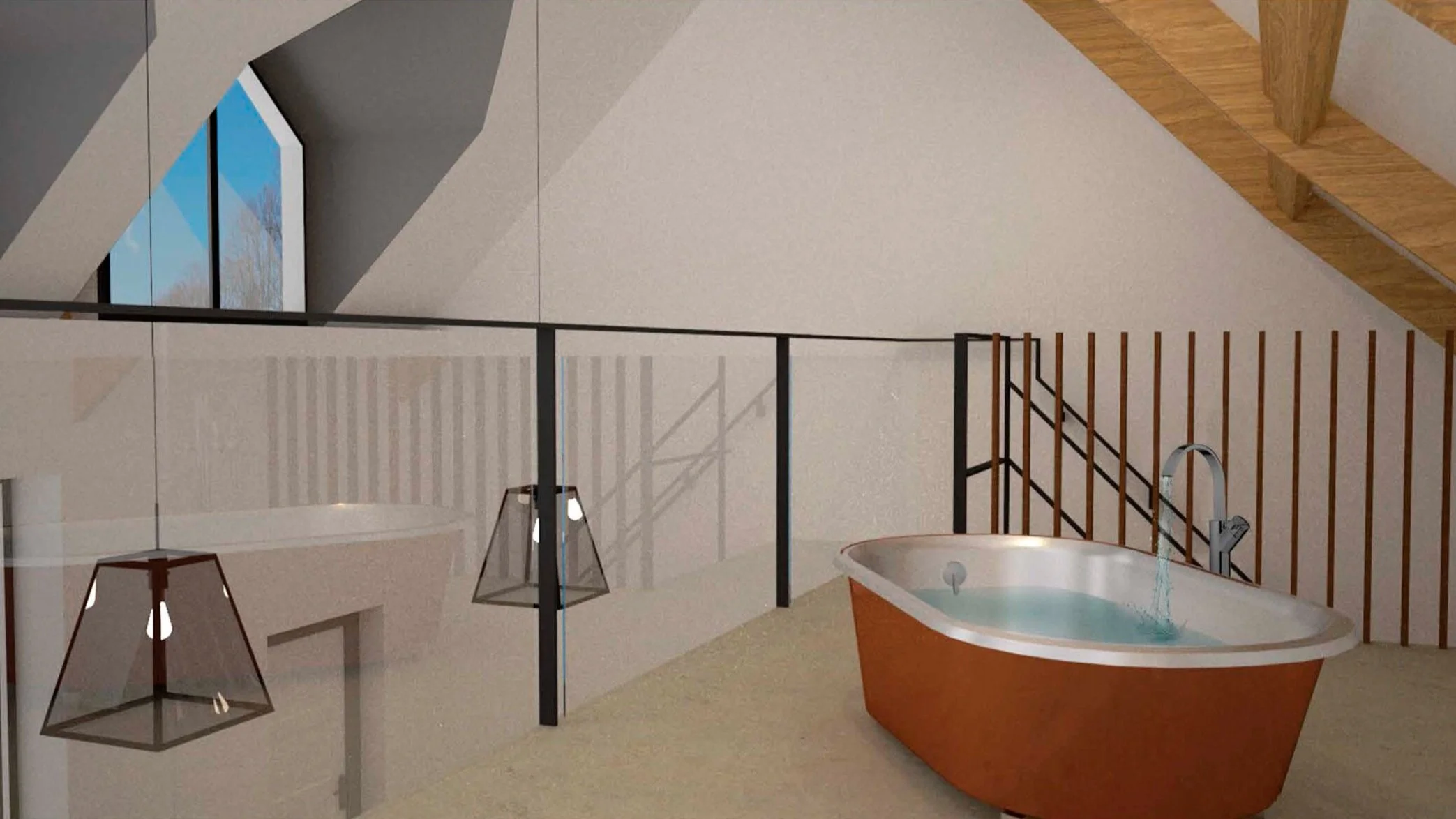

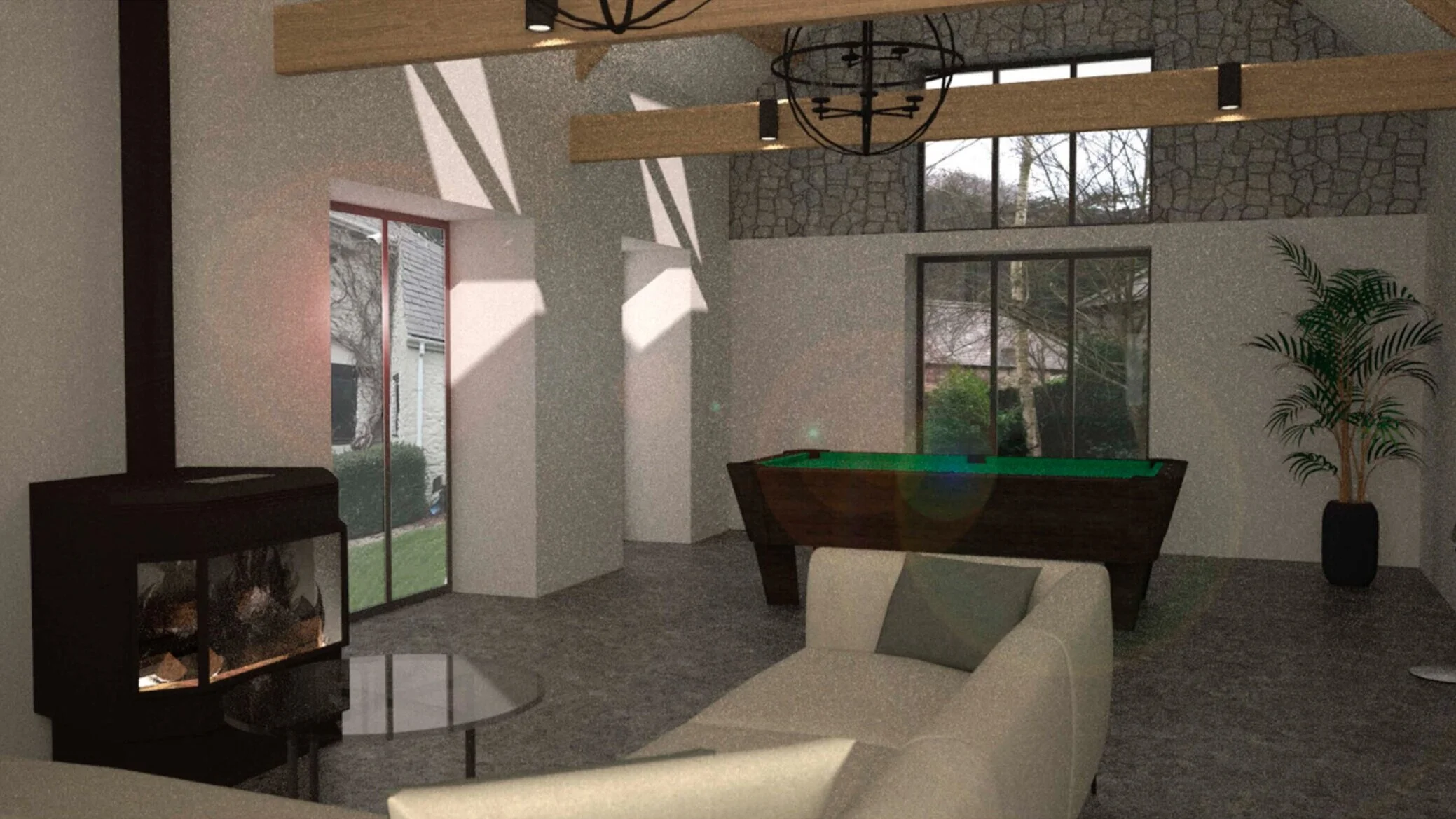
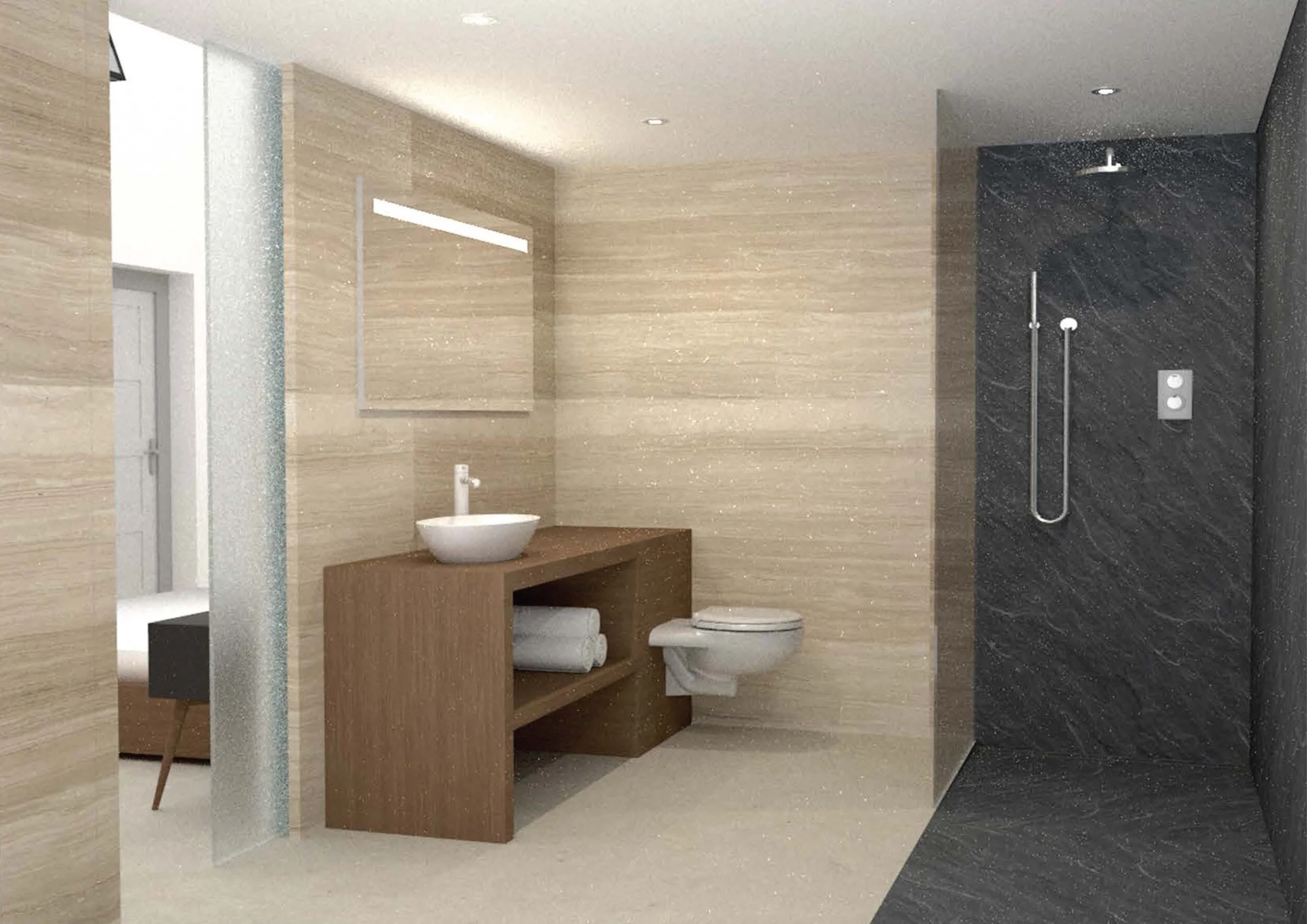

Bespoke Staircase
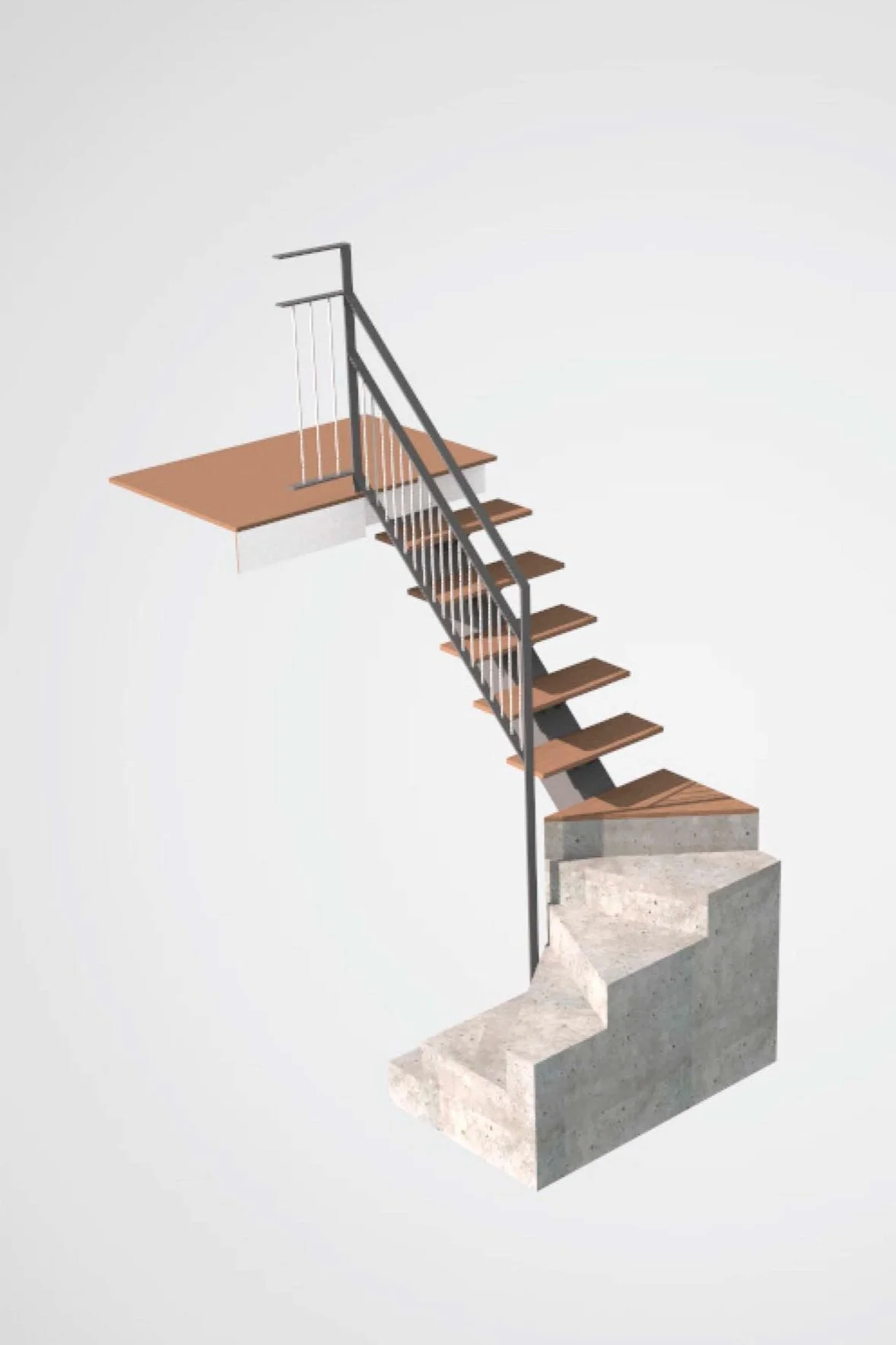

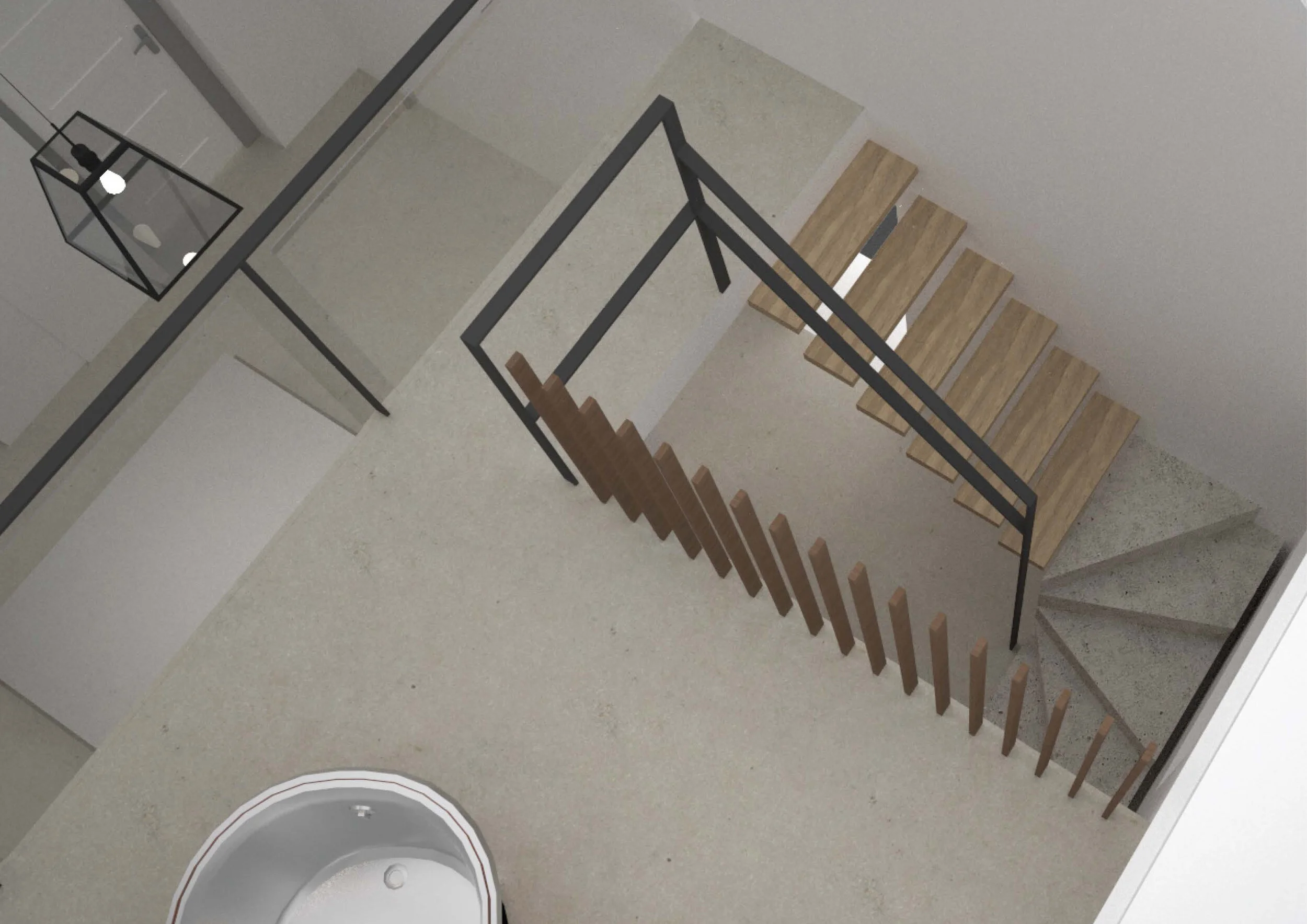

Bespoke Furniture



Details


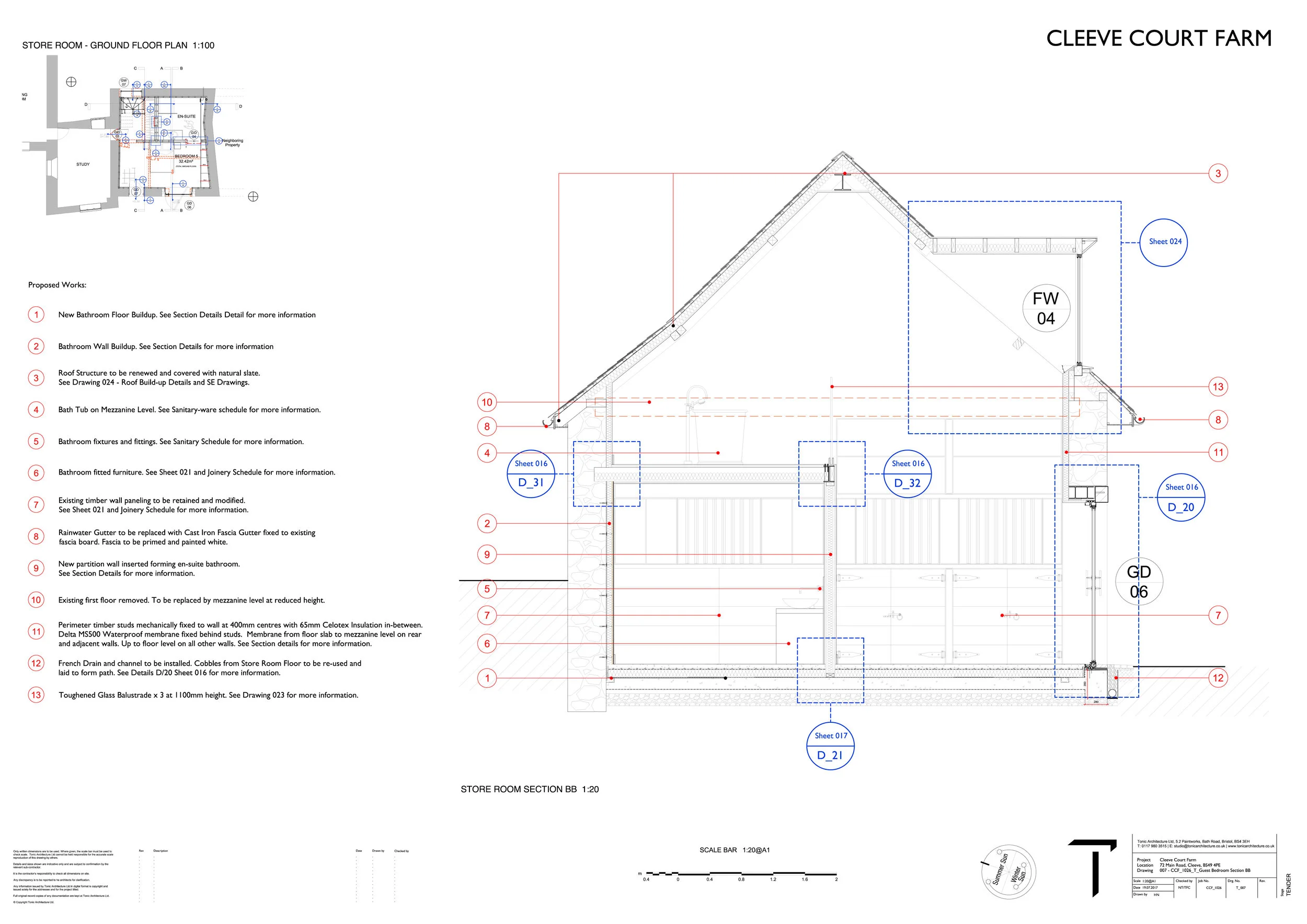

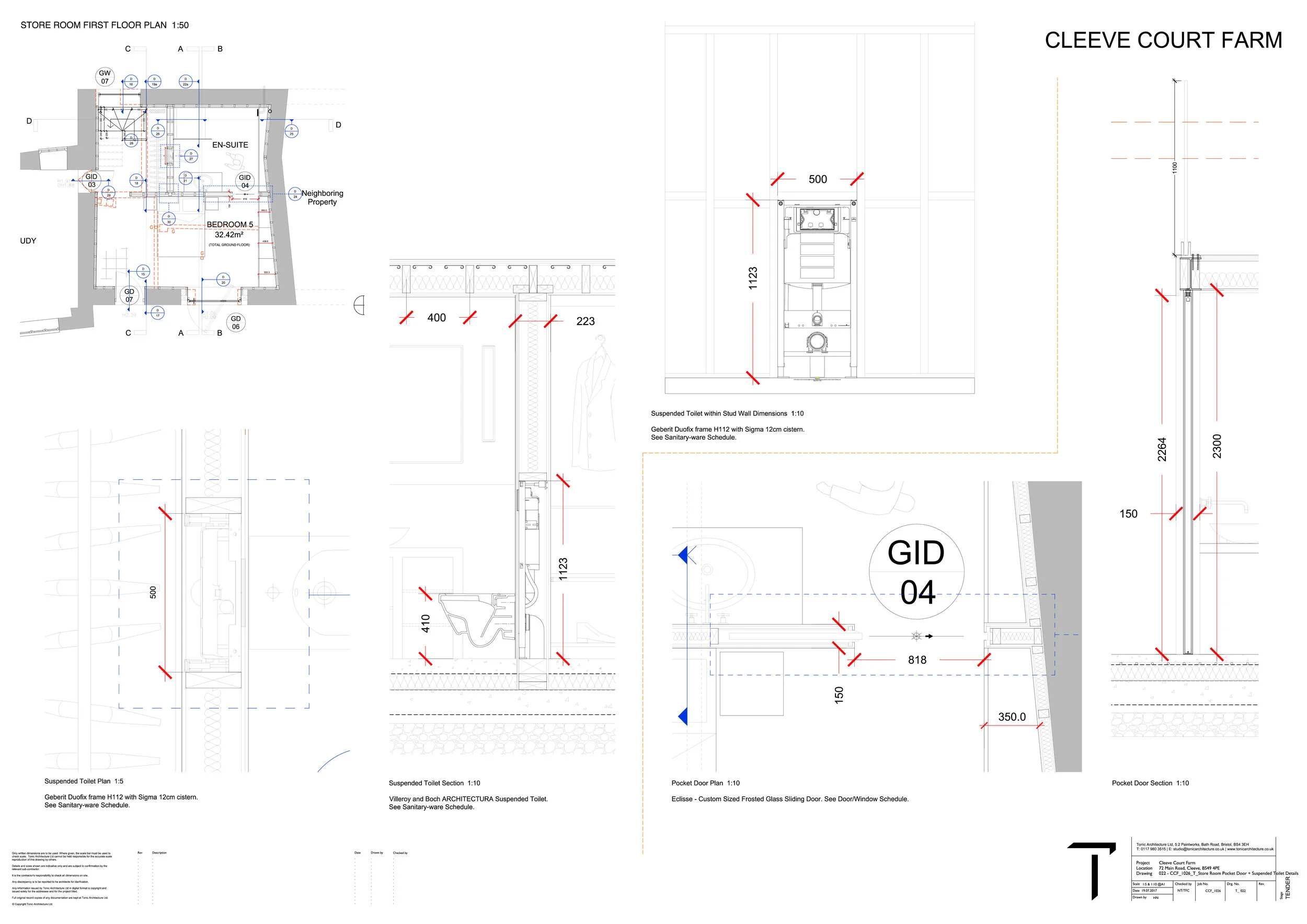

Belmont Estate

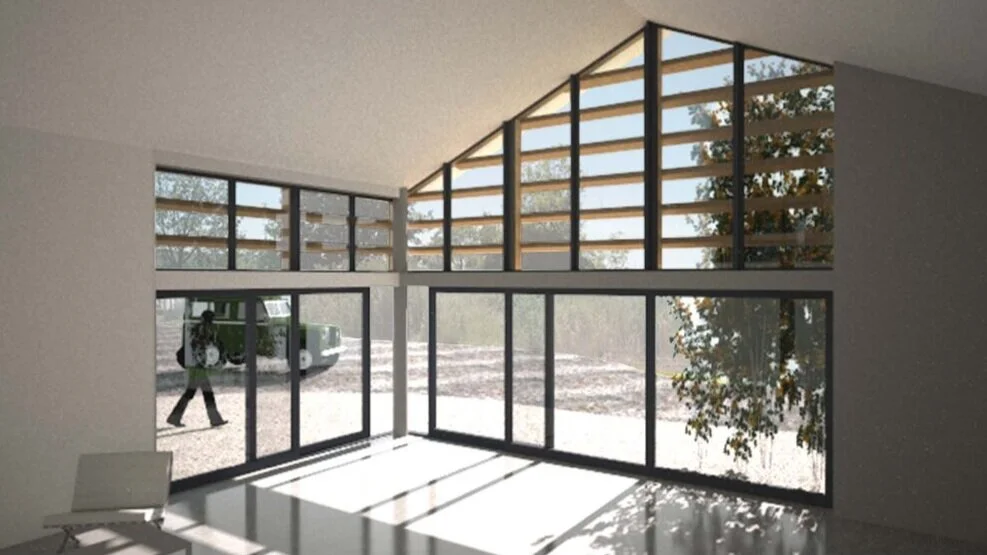
Details
Goodwood Estate


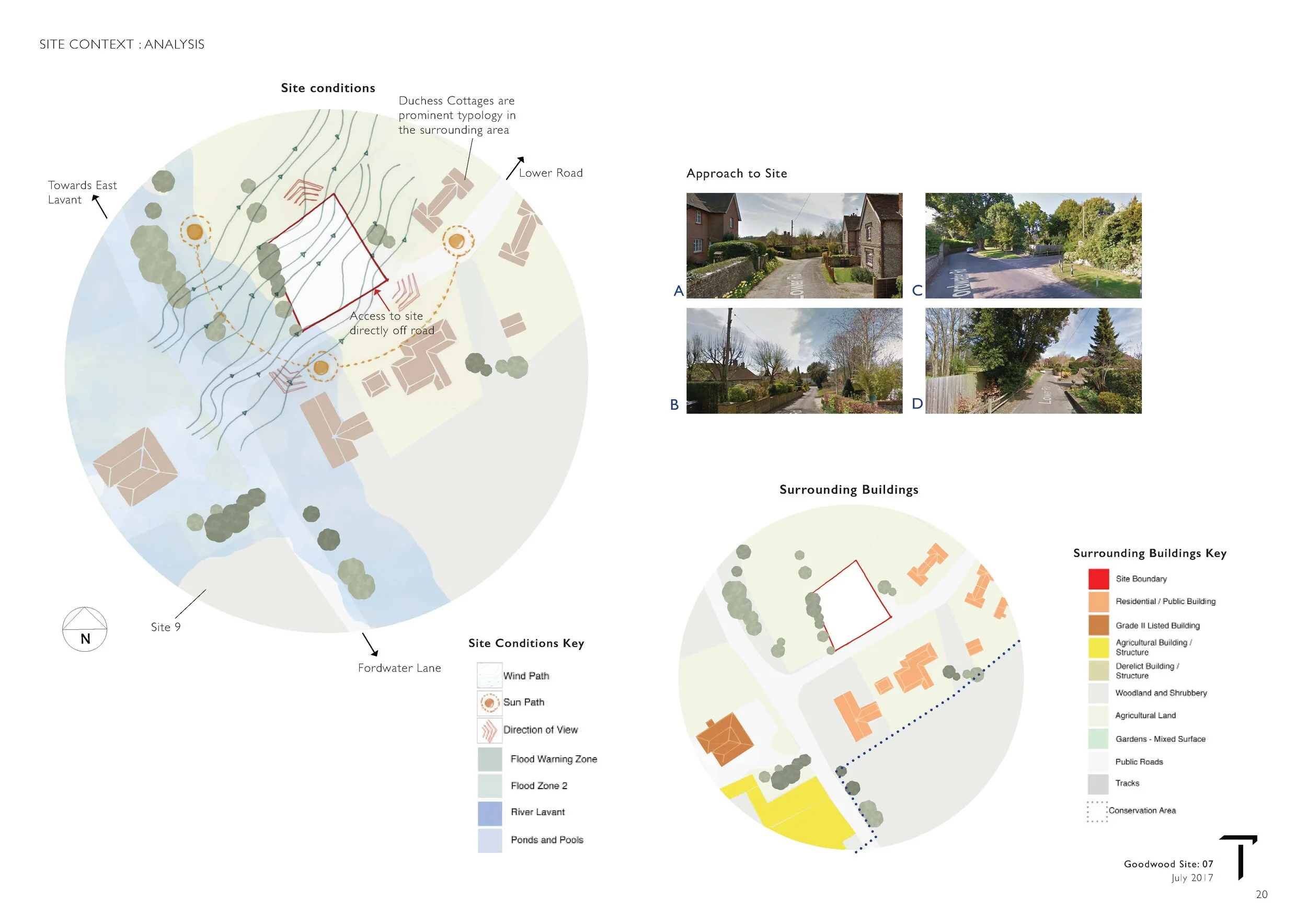

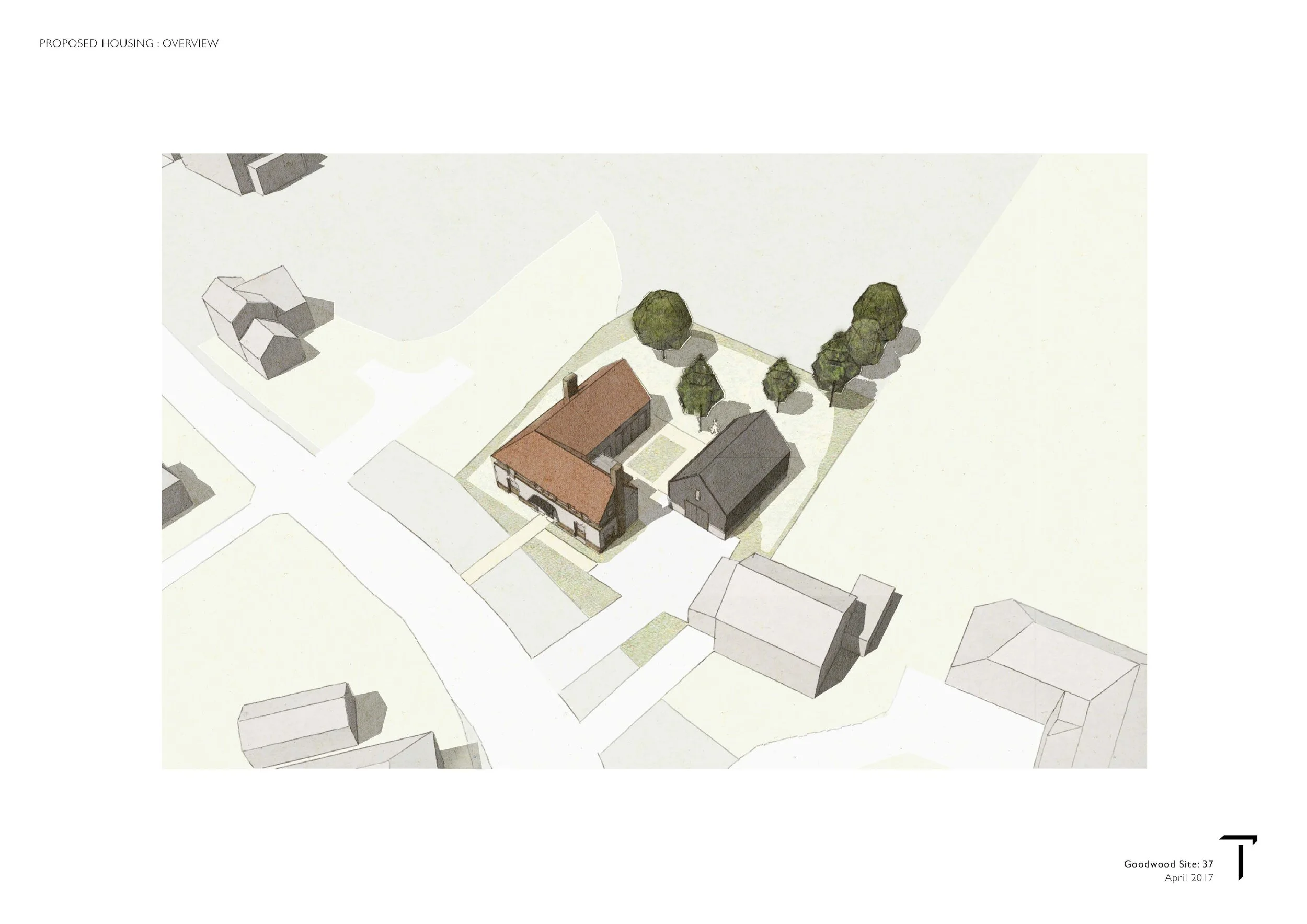
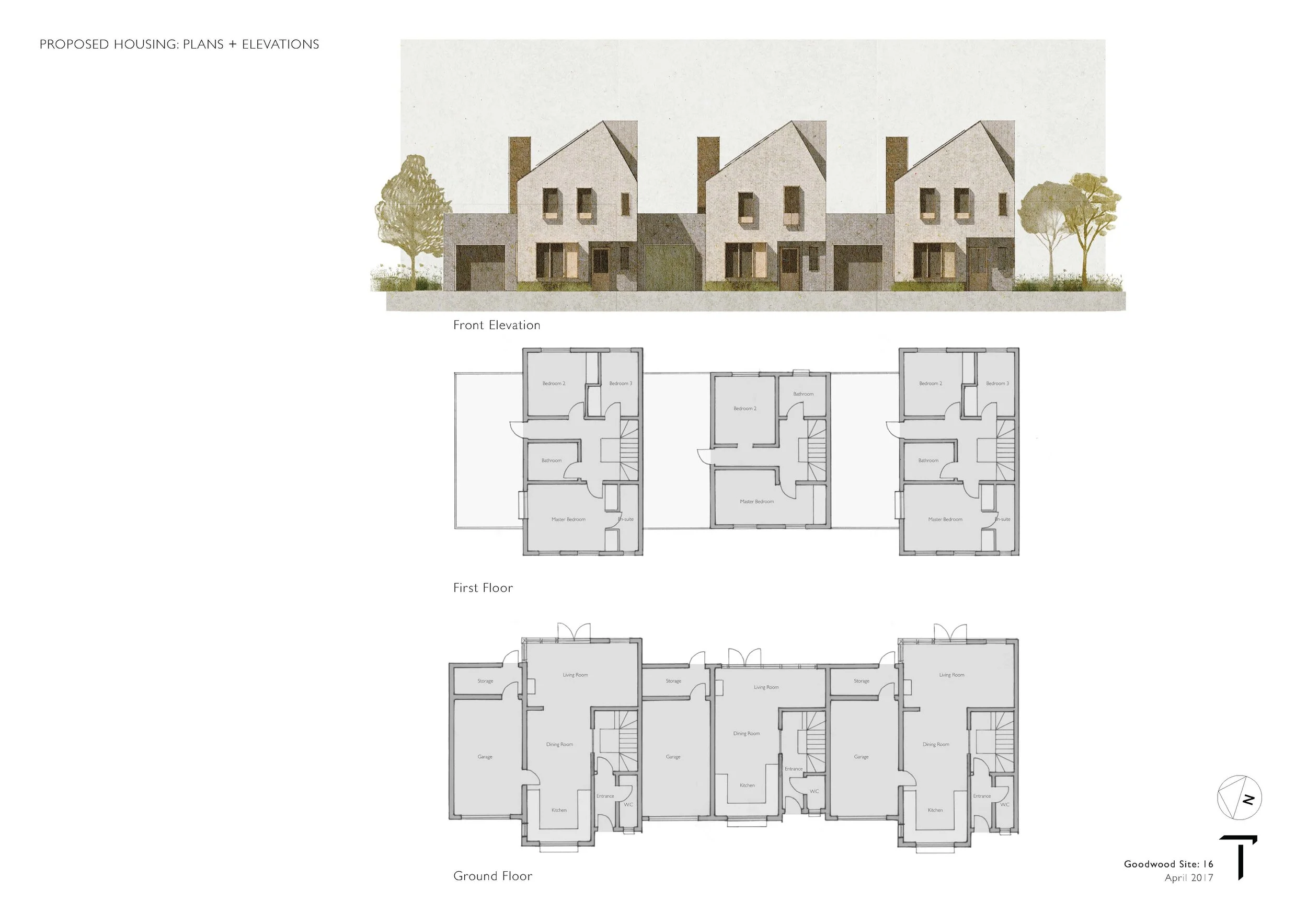
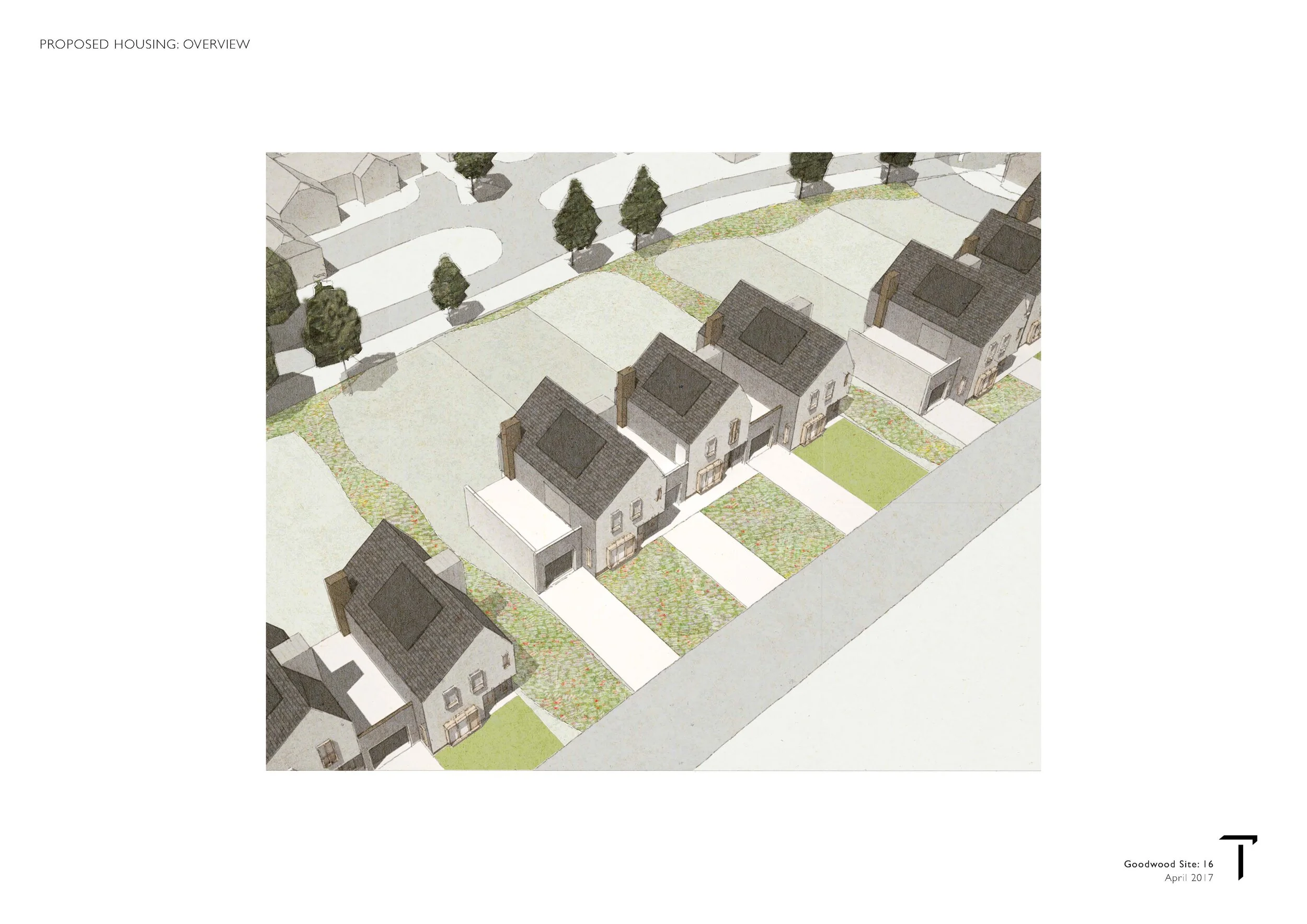

Site Models


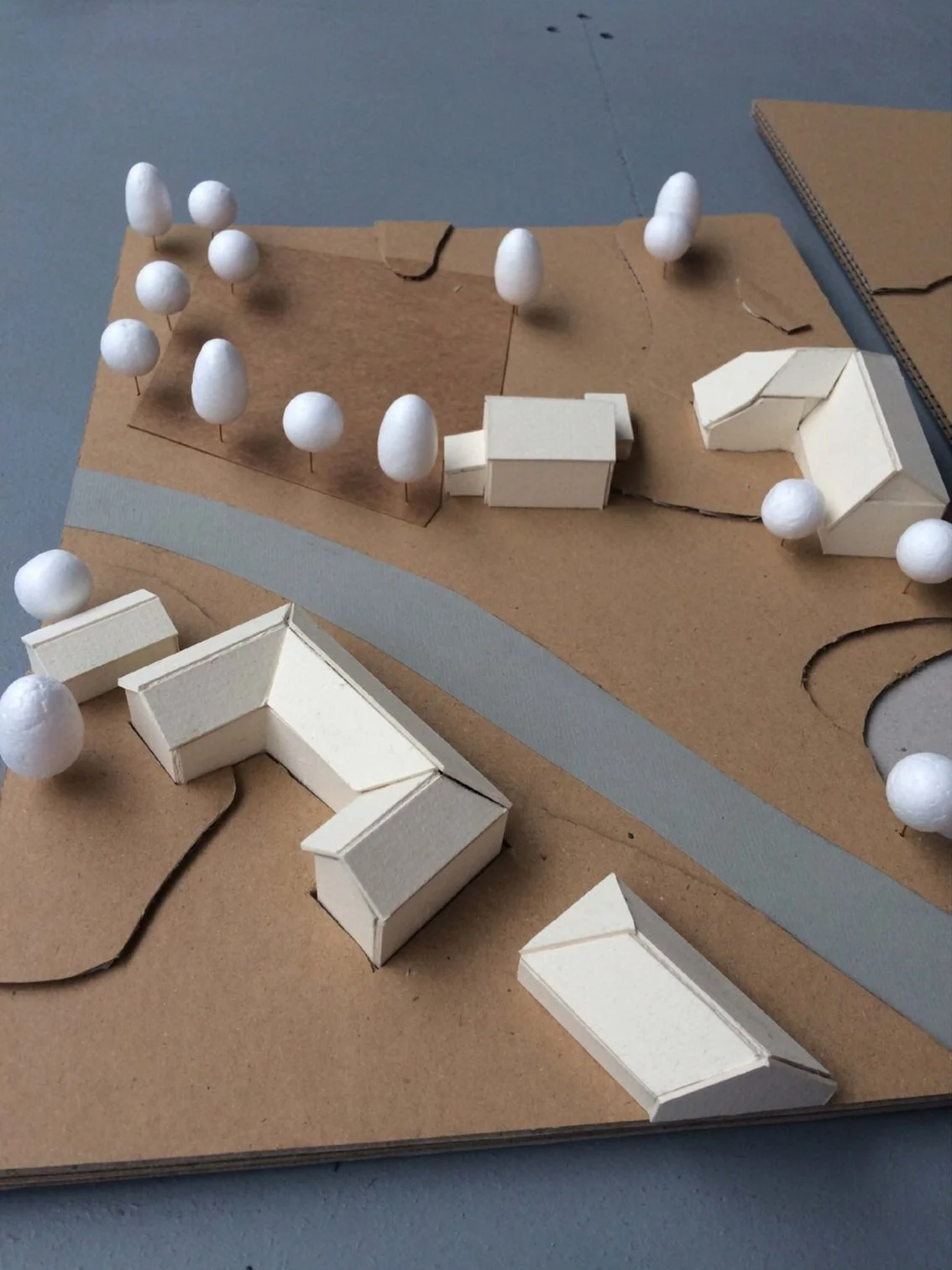
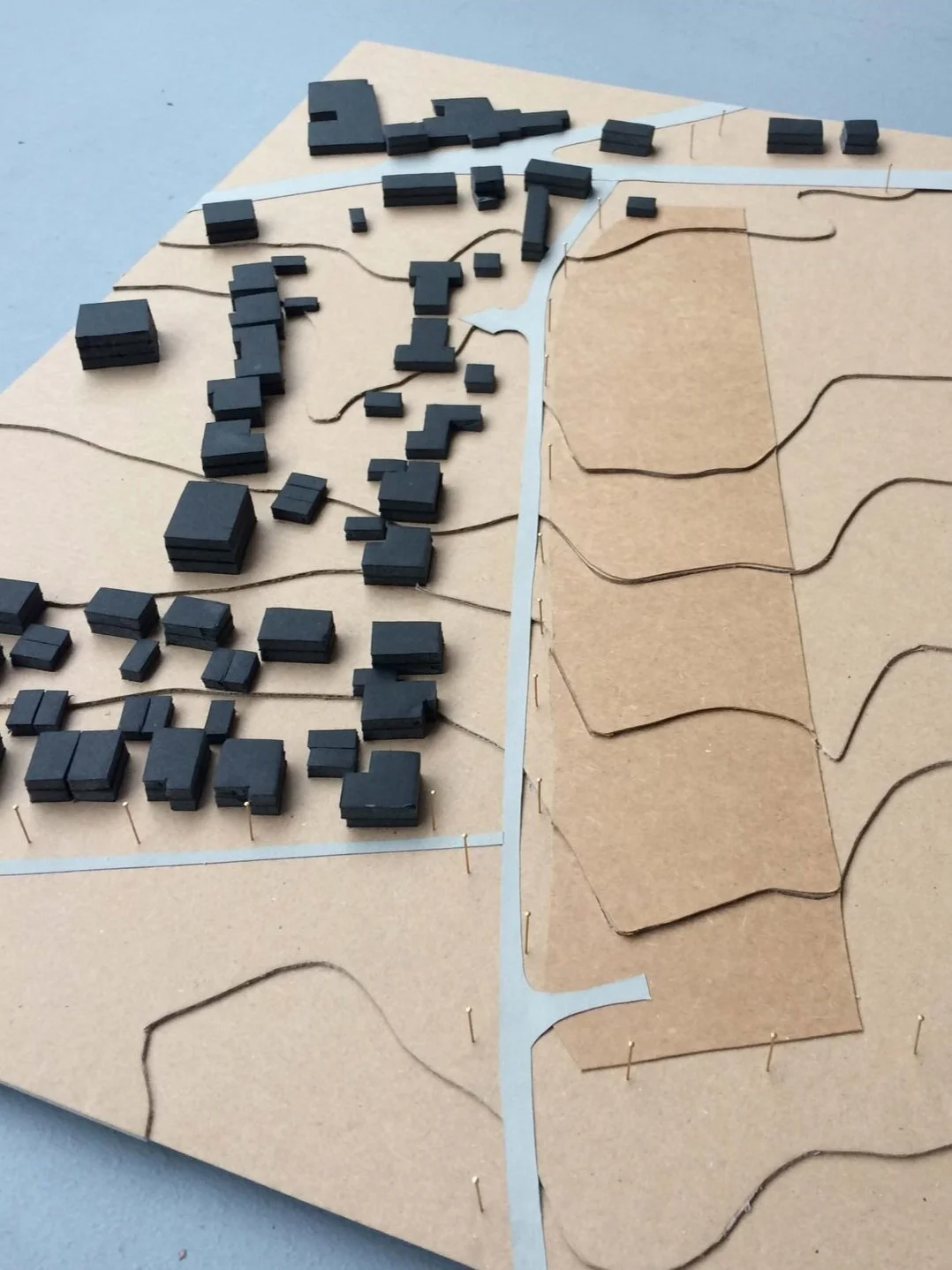
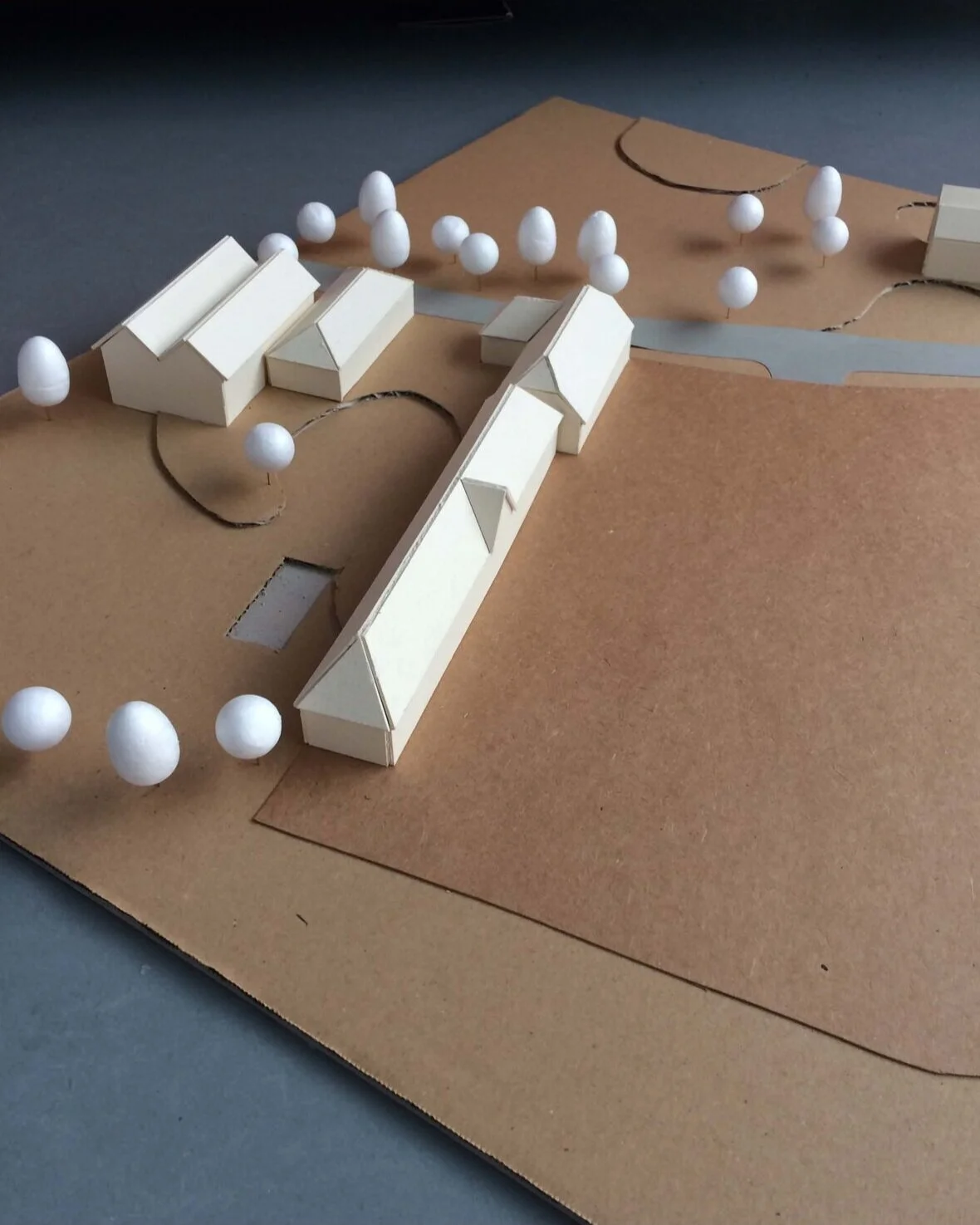
Goodwood Cricket Pavillion





